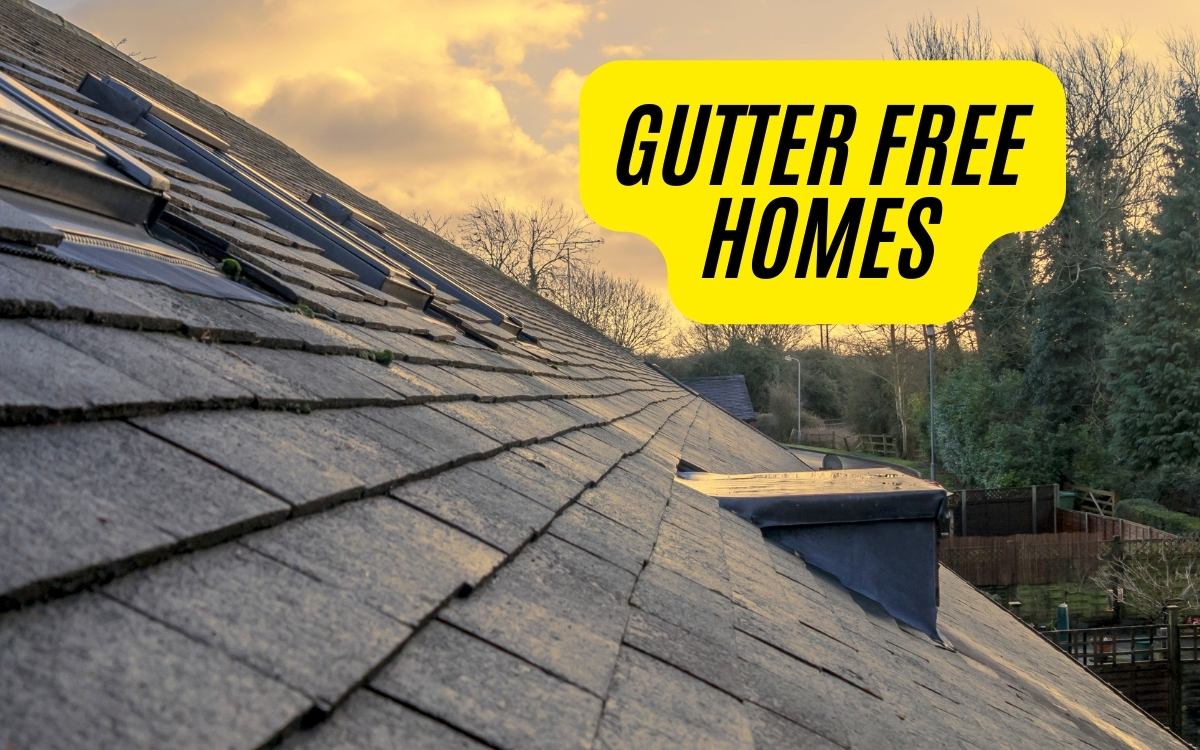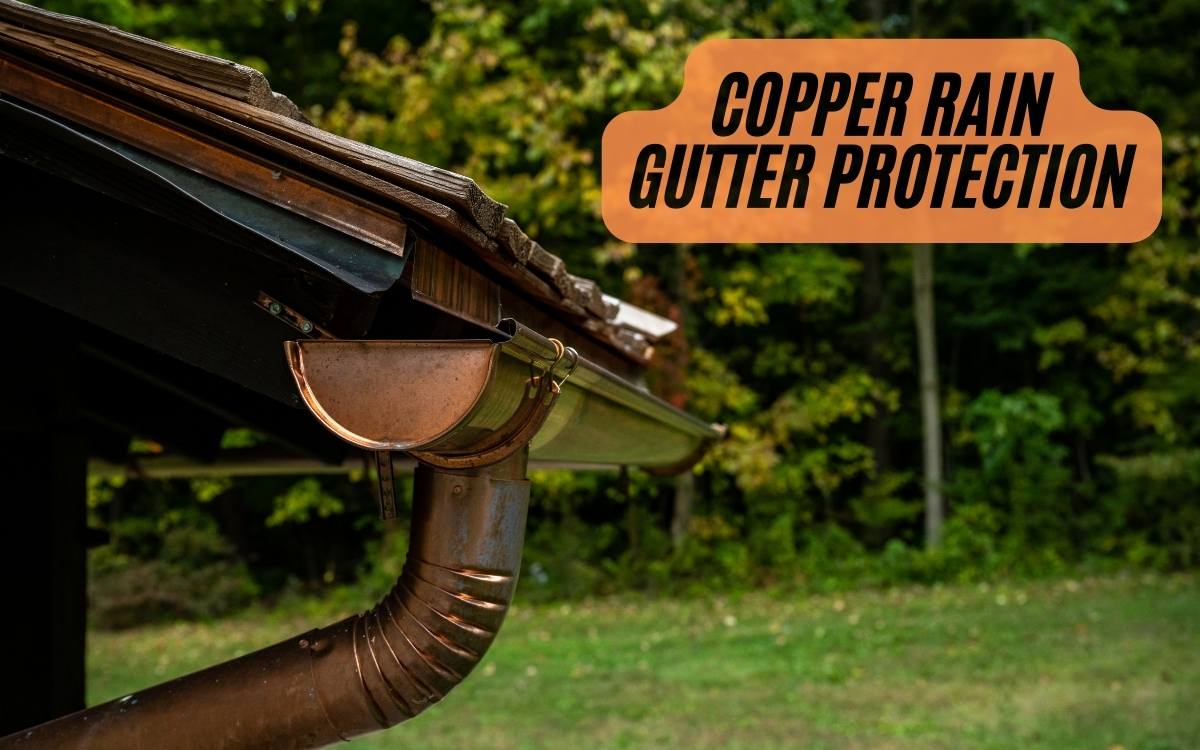Revolutionary Walls Rise Without Mortar
Revolutionary walls rise without mortar through a cutting-edge construction method that relies on high-strength, surface-bonding cement to securely bond concrete blocks together, eliminating the need for traditional mortar. This dry stack construction technique allows for faster and more cost-effective building, while delivering unparalleled strength and durability. By meticulously planning and executing each course of blocks, with careful attention to alignment and gap-filling, a robust and self-supporting wall structure is achieved. As you explore this innovative approach to building, you'll uncover the intricate details and clever solutions that make it possible to create structures that stand strong and stand alone.
Understanding Dry Stack Construction
In contrast to traditional concrete block construction, dry stack construction builds structures by stacking concrete blocks without mortar, with minimal gaps between blocks, relying on high-strength, surface-bonding cement to create a strong, self-supporting structure.
This innovative method eliminates the need for mortar, allowing for faster construction and reduced labor costs. By applying high-strength cement to both sides of the wall, the blocks are securely bonded, creating a robust and durable structure.
This technique requires meticulous planning and execution to guarantee a strong and stable wall, but the end result is well worth the effort.
Dry stack construction offers a liberating alternative to traditional methods, providing a strong and durable structure that can bring a sense of freedom and empowerment to those who utilize it.
Building With Precision and Care
With meticulous attention to detail, dry stack construction demands a high level of precision and care throughout the building process.
Every course of blocks must be meticulously aligned, and gaps between blocks carefully filled with sand or gravel to guarantee a strong and stable structure.
Cutting concrete blocks to fit together accurately is often required, and bond beams must be installed at regular intervals to add structural reinforcement.
The first few rows of blocks must be perfectly leveled to avoid gaps and alignment issues, and the foundational stack must be set onto the foundation with mortar.
Key Components of Strength
Structural integrity is the cornerstone of dry stack construction, and it relies on several key components to achieve strength and durability.
Bond beams, installed into concrete blocks, add reinforcement to the wall, while wall anchors provide additional support at corners and regular intervals. Steel beams support windows and arches, and J-bolts secure the roof in place.
Surface-bonding cement, applied to both sides of the wall, seals gaps and cracks, further enhancing the structure's strength. These components work together to create a robust and self-supporting wall, capable of withstanding various loads and stresses.
Weighing the Advantages and Disadvantages
The robust structure achieved through dry stack construction relies on a delicate balance of advantages and disadvantages.
While the technique offers unparalleled strength and durability, it also presents unique challenges and limitations.
- The high-density concrete and high-strength bonding of cement create a more durable wall structure, capable of withstanding natural disasters and harsh environmental conditions.
- The gravel- or sand-filled cores provide minor insulation benefits, making the structure more energy-efficient.
- However, the method is often restricted to single-story structures due to safety concerns, and precision and care are required throughout the construction process to avoid rework.
The Construction Process Unfolds
Dry stack construction commences with meticulous planning and preparation, as the success of this unique method relies on precision and attention to detail from the outset.
The foundational stack is set onto the foundation with mortar, followed by the construction of the wall course by course. Each course is carefully aligned, and gaps are filled with sand or gravel, except at corners and regular intervals.
Bond beams and wall anchors are installed at regular intervals to add structural reinforcement. As the wall rises, windows and arches are built using steel beams and concrete blocks.
Frequently Asked Questions
Can I Use Dry Stack Construction for Multi-Story Buildings?
While dry stack construction offers exceptional strength and durability, its application is generally limited to single-story structures due to safety concerns, making it less suitable for multi-story buildings that require additional structural reinforcements and load-bearing capacities.
Are Dry Stack Walls More Resistant to Natural Disasters?
Dry stack walls exhibit enhanced resistance to natural disasters due to their high-strength, self-supporting structure, which provides improved seismic and wind resistance, making them a resilient option for building construction in seismically active or high-wind regions.
Can I Use Different Types of Concrete Blocks for Dry Stacking?
When considering dry stack construction, it is possible to use different types of concrete blocks, but compatibility and strength must be certified through careful selection and testing to guarantee a stable and durable structure.
How Does Dry Stack Construction Impact the Environment?
Dry stack construction minimizes environmental impact by reducing mortar usage, eliminating excess materials, and promoting sustainable building practices, ultimately resulting in a more eco-friendly structure with a lower carbon footprint.
Can Homeowners Build Dry Stack Walls Without Professional Help?
While feasible, building dry stack walls without professional help is not recommended, as it requires precision and care to guarantee structural integrity, making it a challenging task for inexperienced homeowners, potentially leading to costly rework or safety hazards.



